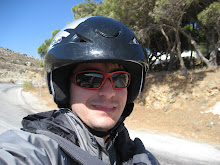We are on the tenth floor and luckily there is an elevator. The lights in the hall ways are sounds activated so all you do is stomp your foot when you are coming in at night.
The door opens up to a 20’ X 12’ish living room that includes a sofa; two chairs a television set and an empty 4’ long fish tank. Adjoined to the living room just as you walk in is a 10’ X 10’ish dining room. The dining room is furnished with a 4 legged glass table big enough to sit 6 and a small refrigerator and freezer combo. There is a sliding smoky glass door that leads into the kitchen which has cabinets that come up to about my mid thigh, a sink, a two burner stove, microwave, and a toaster. The cabinets are stocked with a wok and some other pots kitchen essentials. There is a tank less water heater on the wall that supplies hot water for our sink and our shower. The temperature control knob is located on it so if it is too hot or too cold we go to the kitchen to adjust the temperature for the shower. Across the room from the water heater is the gas meter. There is a credit card shaped slot in the gas meter for our prepaid gas card which we have to add credits to at the community lines supermarket which is down the street a ways. We have a similar slot for our electricity card outside our flat. I asked Lind how we know if we are getting low on either. She said, “Our electricity turns off, or our shower is cold.”
As I make my way out of the kitchen, and through the dining room I see the door to my room. The spacious bed room comes complete with a full size lumpy and hard bed, a bed side table, an ironing board, a desk and chair, a wardrobe to hold my clothes. Hanging between desk and the wardrobe is a metal bar which I use to dry my clothes after I take them out of the washing machine. The washing machine is located just off of the living room and right in front of the bath room. A tube runs through the wall and allows the washing machine to drain onto the floor of our bathroom which also happens to be the shower floor. The toilet is thankfully a western style toilet, but as in many places around the world we are not allowed to flush the toilet paper, so that goes in the rubbish bin between the toilet and the sink.
Out the bathroom, and down a short hallway to the left is Linda’s room which has a similar layout and furnishings to my own but hers cam with a slightly comfier bed and all in one weight lifting machine.
Ok on to work. The language institute that I work at is about a 20 minute walk down 3 roads. As you step out of the elevator onto the 4th floor you will see the big glass doors that have written on them in smoky block lettering EF. The walls behind the reception desk are yellow and actually very cheery. All of the offices have modern looking glass walls (like something in Alias if you remember that TV show). The teachers are in two large offices so that we can help each other out and get to know one another. I will describe the people more at on a future date, but they are nice and welcoming. On the other side of the building there are15 class rooms most of which have 18 chairs lining the walls facing in towards the front of the classroom where there is a white board and a small desk for the teacher. There is also a computer lab with games for the students and a small library mostly with children’s books. The toilets at work are actually the Turkish toilets or squatters not the most pleasant thing, you can look them up as I will not be providing pictures.

No comments:
Post a Comment